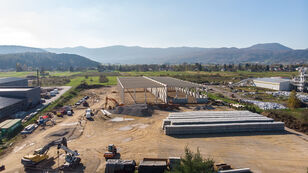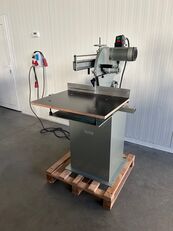4 New Warehouse and Storage Halls for Rent









≈ $ 4241
Warehouse and storage halls (four-bay) with social and technical/office facilities in fire resistance class E with roofs along Hall No. 1 and Hall No. 4 and at the rear of Hall No. 2.
Located in an ideal place, the Stargard Economic Zone, as a corner plot, next to a roundabout and a large parking lot for trucks, in the immediate vicinity of many dynamically operating, well-known companies with global reach. Close to the Stargard bypass with the possibility of choosing the direction of driving along expressways and highways to any place in Poland and the world.
Area of each hall (area of halls, offices and social rooms):
Hall 1 - 1045 m2
Hall 2 - 767 m2
Hall 3 - 1021 m2
Hall 4 - 1045 m2
plot area 10006 m2
volume 26026 m3
height to the ridge 7.98 m
height to eaves 5.99 m
4 new halls connected to each other, very well connected with internal gates. and a door with dimensions of 4 m wide, 4.5 m high with electric/manual control, a total of 14 gates with single-row glazing and a large number of doors.
The halls are constructed and constructed to function completely independently of each other in every respect.
Very high level of workmanship, galvanized steel structure, sandwich panels, 100 mm thick walls, 120 mm roof + skylights (bright in the halls without the need for lighting).
Social, technical and office rooms finished with LOFT. Heating/cooling with air conditioning.
All materials used in the entire investment are from well-known world producers
A corner plot at the intersection of two streets with an asphalt surface and wide green belts, fenced with a system panel fence with two wide pass-through gates located opposite each other.
The area has: - maneuvering areas
- parking place
- good internal lighting, external street lamps, urban roads (no need for lighting
area at night)
- hardening with polish pavement
- MZK stop next to the property
Utilities: - water network
- sewage network
- rain network
- electrical network
Installations: - office/social air conditioning
- internal and external lighting 100% LED sequential
- internal and external monitoring + external barriers with notification systems
- general and workstation internet network with Wi-Fi
- internal and external fire protection network
- fire protection monitoring installations with notification
- video monitoring (cameras)
- a cell phone tower of a well-known operator on the premises
- Lightning protection
Floors: - load capacity up to 5t m2
- dust-free, smooth
Location:
Country Poland
West Pomeranian voivodeship
District: Stargard
Commune: Stargard
Town: 73-110 Stargard
Lease Type:
- long term min. 3-5 years or more
Cost:
- utilities according to consumption
- warehouse rent PLN 24 net/m2
- office/social rent PLN 53 net/m2
- service and operating fee PLN 10 net/m2
- maneuvering area + parking spaces PLN 3.50 net/m2
- guarantee deposit, financial 1-3 months of the rental amount
Possibility of adaptation/equipping with office and social furniture.
The final price will depend on several different factors.
Please feel free to contact me
Tel. show contacts
@show contacts
Hale magazynowo - składowe (czteronawowe) z zapleczami socjalno-technicznymi/ biurowymi w klasie odporności ogniowej E z zadaszeniami wzdłuż Hali nr 1 i Hali nr4 oraz tył Hali nr2.
Położone w idealnym miejscu jakim jest Stargardzka Strefa Ekonomiczna jako działka narożna, obok ronda i dużego parkingu dla Tir w bezpośrednim sąsiedztwie bardzo wielu prężnie działających, znanych Firm z zasięgiem ogólnoświatowym. Blisko obwodnicy Stargardu z możliwością wybrania kierunku jazdy drogami ekspresowymi i autostradami w dobrowolne miejsce Polski i Świata.
Powierzchnia każdej z hal (pow. hal, biur i pom. socjalnych):
Hala 1- 1045 m2
Hala 2- 767 m2
Hala 3- 1021 m2
Hala 4- 1045 m2
powierzchnia działki 10006 m2
kubatura 26026 m3
wysokość do kalenicy 7,98 m
wysokość do okapu 5,99 m
4 nowe hale zespolone ze sobą, bardzo dobrze skomunikowane bramami wew. i zew o wymiarach szer. 4m, wys. 4.5m ze sterowaniem elektrycznym/ręcznym, łącznie 14 bram z jednorzędowym przeszkleniem i dużą ilością drzwi.
Hale są skonstruowane i wykonane w sposób funkcjonowania od siebie całkowicie niezależny pod każdym względem.
Poziom wykonania bardzo wysoki, konstrukcja stalowa w ocynku, płyty warstwowe grubość 100 mm ściany, 120 mm dach + świetliki (jasno w halach bez potrzeby użycia oświetlenia).
Pomieszczenia socjalno - techniczno - biurowe wykończone LOFT. Grzanie / chłodzenie klimatyzacją.
Wszystkie użyte materiały w całej inwestycji to znani światowi producenci
Działka narożna u zbiegu dwóch ulic o nawierzchni asfaltowej z szerokimi pasami zieleni, ogrodzona ogrodzeniem panelowym systemowym z dwiema szerokimi przelotowymi bramami usytuowanymi na przeciw siebie.
Teren posiada : - place manewrowe
- miejsca parkingowe
- dobre oświetlenie wewnętrzne, zewnętrzne lamp ulicznych dróg miejskich (bez potrzeby oświetlania
terenu w nocy)
- utwardzenie polbrukiem
- przystanek MZK przy nieruchomości
Media: - sieć wodna
- sieć kanalizacyjna
- sieć deszczowa
- sieć elektryczna
Instalacje: - klimatyzacja biura/socjale
- oświetlenie wewnętrzne, zewnętrzne 100% Led sekwencyjne
- monitoring wewnętrzny, zewnętrzny + bariery zewnętrzne z systemami powiadamiania
- sieć internetowa ogólna i stanowiskowa z wifi
- sieć ppoż wewnętrzna i zewnętrzna
- instalacje monitorowania ppoż z powiadomieniem
- monitoring wizyjny (kamery)
- na terenie wieża telefonii komórkowej znanego operatora
- instalacja odgromowa
Posadzki : - nośność do 5t m2
- niepylna na gładko
Lokalizacja:
Kraj: Polska
Województwo : Zachodniopomorskie
Powiat: Stargardzki
Gmina: Stargard
Miejscowość: 73-110 Stargard
Rodzaj Najmu:
- długoterminowy min. 3-5 lat lub więcej
Koszt:
- media wg zużycia
- czynsz najmu magazynu
- czynsz najmu biura/socjali
- opłata serwisowa, eksploatacyjna
- plac manewrowy + miejsca parkingowe
- kaucja gwarancyjna, finansowa 1-3 miesiące kwoty najmu
Możliwość adaptacji/ wyposażenia w meble biura-socjale.
Ostateczna cena będzie uzależniona od kilku różnych czynników.
Zapraszam serdecznie do kontaktu
Tel. show contacts
@ kaz-tom3 @ wp.pl
------------------------------------------------------------------------------------------------------------------------------------------------------------------
Property with High Potential and Great Rental Opportunities
Warehouse and storage halls (four-nave layout) with social-technical/office facilities, fire resistance class E, with roofing along Hall No. 1, Hall No. 4, and the rear of Hall No. 2.
Ideally located in the Stargard Economic Zone, on a corner plot next to a roundabout and a large TIR truck parking lot, in close proximity to many well-established and globally recognized companies. Near the Stargard bypass, offering convenient access to expressways and highways leading to any part of Poland or abroad.
Area of each hall (including halls, offices, and social rooms):
Hall 1 – 1,045 m²
Hall 2 – 767 m²
Hall 3 – 1,021 m²
Hall 4 – 1,045 m²
Land area: 10,006 m²
Cubic capacity: 26,026 m³
Height to ridge: 7.98 m
Height to eaves: 5.99 m
Four newly built, interconnected halls with excellent internal and external access via gates (width: 4 m, height: 4.5 m) with electric/manual operation. A total of 14 gates with single-row glazing and numerous doors.
Each hall is fully independent in its functionality.
High-quality construction: galvanized steel frame, sandwich panels (100 mm walls, 120 mm roof) with skylights ensuring bright interior without the need for lighting.
Social, technical, and office areas finished in LOFT style, equipped with heating/cooling via air conditioning.
All materials used in the investment come from well-known global manufacturers.
The corner plot is located at the intersection of two asphalt roads, with wide green strips, enclosed by a panel fence system with two wide through gates placed opposite each other.
The premises include:
maneuvering yards
parking spaces
excellent internal and external lighting (street lamps from the municipal road system—no additional night lighting needed)
paved surfaces with concrete paving stones
public transport stop (MZK) located next to the property
Utilities:
water supply network
sewage network
stormwater drainage system
electrical network
Installations:
air conditioning in offices/social areas
100% LED internal and external lighting (sequential)
internal and external monitoring + perimeter alarm systems with notification
general and workstation internet network with Wi-Fi
internal and external fire protection system
fire monitoring and alert system
CCTV monitoring (cameras)
mobile phone tower of a major operator located on-site
lightning protection system
Floors:
load-bearing capacity up to 5 tons/m²
smooth, dust-free finish
Location:
Country: Poland
Province: West Pomeranian (Zachodniopomorskie)
County: Stargard
Municipality: Stargard
Town: 73-110 Stargard
Lease Type:
Long-term lease, minimum 3–5 years or more
Costs:
Utilities based on consumption
Warehouse rental rate: PLN 24 net/m²
Office/social areas rental rate: PLN 53 net/m²
Service/operating fee: PLN 10 net/m²
Maneuvering yard + parking: PLN 3.50 net/m²
Security deposit: 1–3 months' rent
Possibility of adaptation/furnishing of office-social spaces.
The final price depends on several factors.
For more information, please feel free to contact us:
Phone: 601 938 260
Email: kaz-tom3 @ wp.pl
If you decide to buy equipment at a low price, make sure that you communicate with the real seller. Find out as much information about the owner of the equipment as possible. One way of cheating is to represent yourself as a real company. In case of suspicion, inform us about this for additional control, through the feedback form.
Before you decide to make a purchase, carefully review several sales offers to understand the average cost of your chosen equipment. If the price of the offer you like is much lower than similar offers, think about it. A significant price difference may indicate hidden defects or an attempt by the seller to commit fraudulent acts.
Do not buy products which price is too different from the average price for similar equipment.
Do not give consent to dubious pledges and prepaid goods. In case of doubt, do not be afraid to clarify details, ask for additional photographs and documents for equipment, check the authenticity of documents, ask questions.
The most common type of fraud. Unfair sellers may request a certain amount of advance payment to “book” your right to purchase equipment. Thus, fraudsters can collect a large amount and disappear, no longer get in touch.
- Transfer of prepayment to the card
- Do not make an advance payment without paperwork confirming the process of transferring money, if during the communication the seller is in doubt.
- Transfer to the “Trustee” account
- Such a request should be alarming, most likely you are communicating with a fraudster.
- Transfer to a company account with a similar name
- Be careful, fraudsters may disguise themselves as well-known companies, making minor changes to the name. Do not transfer funds if the company name is in doubt.
- Substitution of own details in the invoice of a real company
- Before making a transfer, make sure that the specified details are correct, and whether they relate to the specified company.


 Poland
Poland 



































